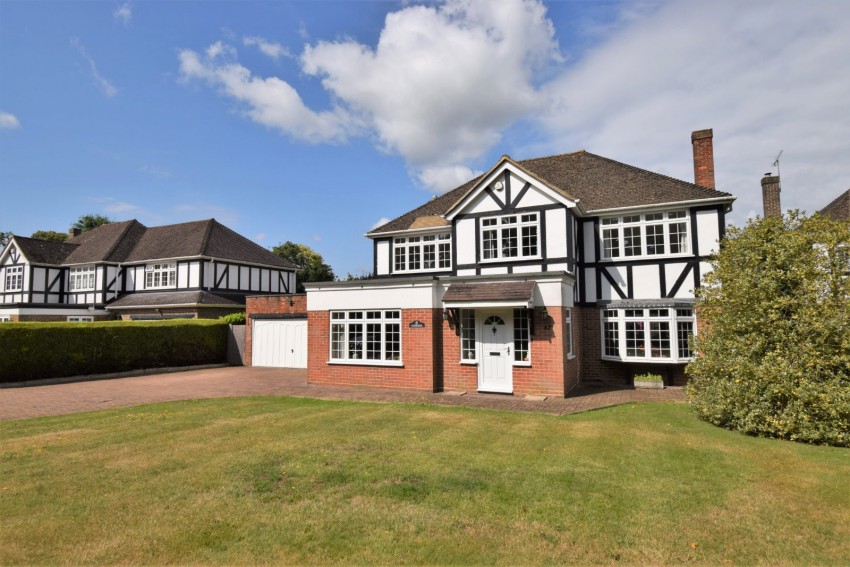Compliance with the Consumer Protection from Unfair Trading Regulation 2008. The latest guidance
specifically addresses the issue of transparency of fees, including referral fees, within the Estate
Agency sector.
An Estate Agent should disclose in plain terms:
- The price for its services, including any ‘compulsory’ extras; and
- Where a referral arrangement exists, that it exists and with whom; and
- Where a transaction-specific referral fee is to be paid, its amount; and
- Where a referral retainer exists, an estimate of the annual value of that retainer to the
estate agent or its value per transaction; and
- Where the referral is rewarded other than by payment, an assessment of the annual value of
the reward or the value of the reward per transaction.
RELOCATION AGENT NETWORK (RAN)
The Frost Partnership is part of RAN with over 600 associated offices throughout the UK, and as a
member we receive a referral fee amounting to 20% of the recommended agent’s selling fee. This fee
is agreed between the agent and the introduced seller. If we introduce a buyer to a member agent, we
receive 5% of the sales fee. This is a national agreement between all members.
FINANCIAL SERVICES
The Frost Partnership offers clients the services of Mortgage Advice Bureau (MAB). MAB are one of the
largest mortgage brokers in the country and provide specialist mortgage advice. They can search
thousands of mortgage deals to find the right one for you and due to their size have exclusive rates
from many lenders that cannot be found on the high street or anywhere else. MAB have won over 70
national awards for the quality of their advice and service during the last five years. It is your
decision whether you choose to deal with MAB. Should you decide to use MAB, The Frost Partnership
will receive a referral fee of £300 inclusive of VAT from MAB. You will not have to pay anything
with regard to this to The Frost Partnership.
CONVEYANCING
The Frost Partnership offers clients the services of Home Legal Services (HLS). HLS provide us with a
panel of quality conveyancing solicitors who operate on a fixed fee and a no sale, no fee
arrangement, with 24/7 online case reports keeping you up to date at all times. It is your decision
whether you choose to deal with HLS. Should you decide to use HLS, The Frost Partnership will
receive a referral fee of £250 inclusive of VAT from HLS. You will not have to pay anything with
regard to this to The Frost Partnership.
AUCTIONS
The Frost Partnership offers clients the services of Pattinson Auction. Should a vendor instruct
Pattinson Auction to sell their property and it proceeds to completion with Pattinson Auction, the
vendor will not have to pay The Frost Partnership a fee. The Frost Partnership will instead be paid
a fee of 2% plus VAT by Pattinson Auction for the referral. Sellers should be aware that this method
of sale could result in a higher or lower price being achieved for their property than the
conventional method of selling.
All clients have the option to deal with any of the above companies or seek alternative providers of
these services.
