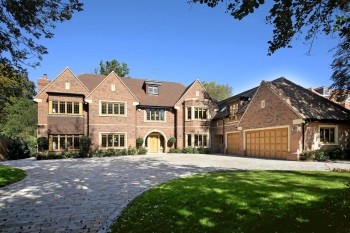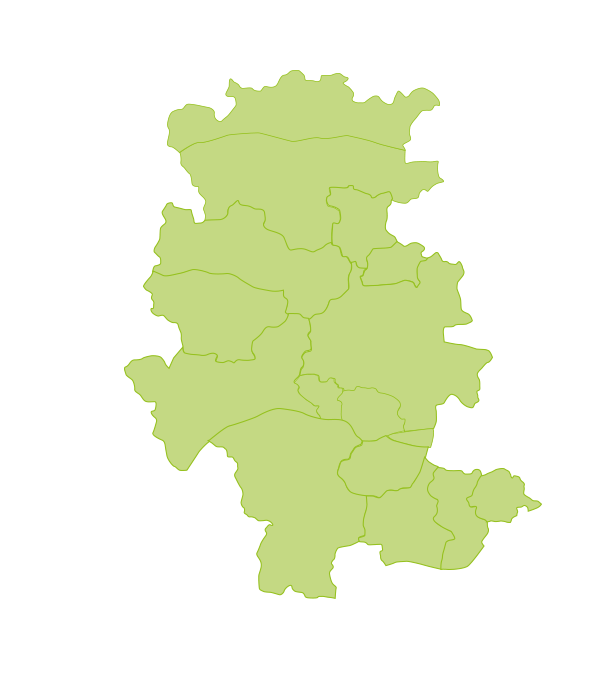Blog
New build grandeur and a prestige location
Monday, February 18, 2019

Located on the edge of the idyllic Chiltern Hills – an Area of Outstanding Natural Beauty – Beaconsfield is deemed as one of the most desirable and premium market towns, in which to reside. The area is notable for its open rolling countryside and traditional architectural appeal. Exceedingly popular with young families, Beaconsfield and its neighbouring towns are renowned for their superior schooling and are home to some of the most acclaimed preparatory and grammar schools in the United Kingdom. In addition, Beaconsfield train station provides a mainline train service to London Marylebone, providing convenient access into the City for commuters.
Located a level ten-minute walk away from the bustling centre of Beaconsfield with its boutique shops, wide selection of restaurants and well-connected train station, Heathcote is a luxury, exceptionally well-appointed, new-build residence of grand proportions, situated on one of Beaconsfield’s most prestigious and exclusive residential roads. Set across three floors, Heathcote offers just under 10,000 square feet of sumptuous living accommodation – ‘both inside and out’. Constructed to an outstanding specification by multi-award winning developer, Oakeve, Heathcote has been designed to facilitate and enhance modern family living. For more information on Oakeve, click here.
The grand Entrance Hallway at Heathcote provides access to the five main Reception Rooms, including the fully-networked Study for homeworking, elegant Drawing Room with impressive Lauro Preto bespoke bar and Chesney’s fireplace, opulent Dining Room with feature bay window, dedicated Cinema Room with automated blackout blinds and the capacious, open-plan Kitchen/Breakfast Area/Family Room.
Totalling approximately 1,200 square feet, the contemporary Kitchen/Breakfast Area/Family Room is the hub of the home. With bespoke Rovere Termotrattato cabinetry and Marmo Emperador marble worktops, complementing the state-of-the-art Sub-Zero and Wolf appliances, the Kitchen at Heathcote is bound impress. The Breakfast Area is spacious and practical, with ample seating for twelve, and beyond, the cosy Family Room, provides the perfect setting for a movie night with a full surround sound cinema environment, below the LED ‘starlit’ roof lantern.
Leading off the main Kitchen/Breakfast Area/Family Room, a bespoke, climate-controlled Wine Room was included in the design with a mirrored, walnut latticed ceiling. The intelligent climate-control system ensures your wine is kept at the optimum temperature, whilst feature LED lighting has been subtly incorporated into the cabinetry design so that it can be softly lit, making a stunning visual feature in the evenings and showcasing the wine to its fullest potential. Dressed with a walnut poseur table, two barstools and a few luxurious accessories, the wine room provides an excellent space for entertaining.
An executive, smoked mirrored six-person passenger lift has been installed within Heathcote, facilitating step-free access from the Ground to the First Floor, to ensure flexible living for multi-generational families and ‘future-proofing’ the property. Similarly, a spacious Annexe, with its own private entrance, dedicated Shower Room and access to Kitchen facilities, provides additional living space for extended family members or a live-in housekeeper/nanny.
Upstairs, a capacious First Floor Landing showcases a bespoke, crystal chandelier and leads to an impressive Master Bedroom Suite with a dedicated Dressing Area featuring fitted wardrobes and opulent En-Suite Bathroom. Enjoying views of the rear garden, the Master Bedroom Suite is a haven of tranquillity away from the bustling Ground Floor. Also, on the First Floor are a further three Guest Bedrooms, all with En-Suite Bath/Shower Rooms and fitted wardrobes, a Laundry Room and Home Gymnasium. On the Second Floor, there is an additional Guest Bedroom with fitted wardrobes, Family Bathroom and spacious Games Room.
Comfort and well-being were considered of vital importance when designing Heathcote, with air conditioning installed to all principal rooms on the Ground Floor, all First Floor Bedrooms, Bedroom 5 and the Second Floor Games Room. Similarly, Heathcote has been fitted with exceptional AV, security and home automation systems in order to maximise flexibility and comfort. Outside, the front and rear gardens are beautifully landscaped, providing screening and privacy. An integral Triple Garage and large block-pavior driveway provides ample parking for a number of vehicles. In the rear garden, a large sun terrace offers a fantastic alfresco entertaining area in the summer months.
For more information on Heathcote and/or to make an appointment to view, please call our Beaconsfield office on 01494 681 234. Viewings are strictly by appointment only.















