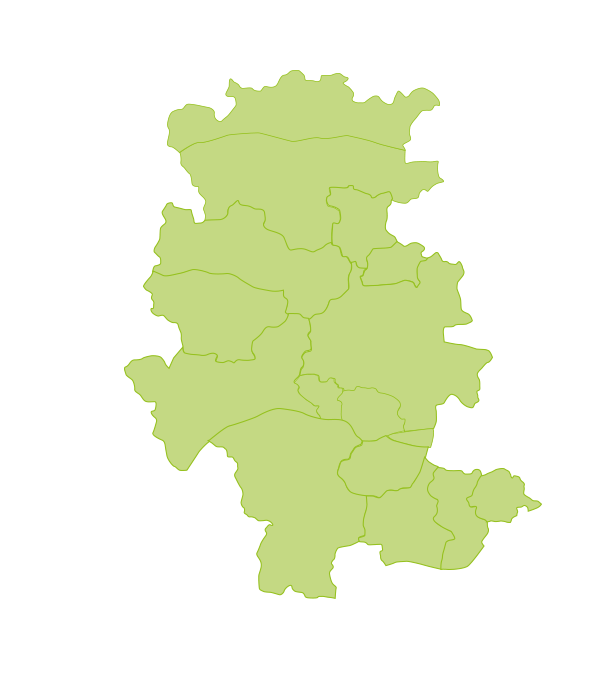Blog
Semi-rural living at its finest
Friday, October 9, 2020
Mulberry House is a truly exceptional individual detached country house (c 7,500 sq ft) with separate self-contained annexe built by Millgate Homes and first sold by The Frost Partnership as a new home in 2012. Now back on the market, potential buyers will be delighted to rediscover this property, in an extremely sought-after semi-rural hamlet on the edge of Bourne End village yet only 3 miles from Beaconsfield.
Mulberry House is situated in an elevated position off Harvest Hill and is approached through its own private gated entrance. Set well back from the country lane, it is convenient for the Thames Valley village of Bourne End (approximately 1 mile) which offers shops for day to day needs as well as a station connecting to the main line station at Maidenhead (London Paddington). In addition, the vibrant and very popular town of Beaconsfield is about 3 miles away and offers a more extensive range of shopping facilities and main line station serving London Marylebone (fast train about 23 minutes). The Paddington line can also be accessed via either Taplow or Maidenhead stations, both within an easy drive and which will offer the long-awaited Crossrail link to London.
This beautifully appointed family home is approached through private gates onto a large driveway and to the left of the house is a large detached triple garage complex with a fully self-contained home office or guest annexe above. The front gardens are beautifully landscaped. There is wide access on both sides of the property to the large, landscaped private gardens to the rear which include terraced areas, patios and extensive lawn with mature borders.
Once inside, the grand entrance hall is open to three floors and provides access to all the principal rooms. There is a formal drawing room with fireplace, a formal dining room and good size study or sitting room. The most impressive kitchen is through double doors from the reception hall and is without doubt a most attractive feature of the property being exceptionally spacious with large family area, dining space and sitting area, and overlooking the landscaped rear gardens. The kitchen is by Charles Yorke and has an array of high quality integrated appliances including Wolf and Sub-Zero.
To the upper floors the staircase opens to a large galleried landing, again with views to the front. The principal suite is very spacious providing a sitting area, bedroom, dressing room, and a luxury en suite bathroom. There is also a large, private terrace off the principal bedroom with wonderful views over open countryside and the Thames Valley. There are five other double bedrooms, four with en suite facilities and the larger bedroom on the second floor could be used as a media/cinema room.
To arrange your exclusive viewing appointment please call our Beaconsfield office on 01494 681234 or click here for more detailed information and photos.















