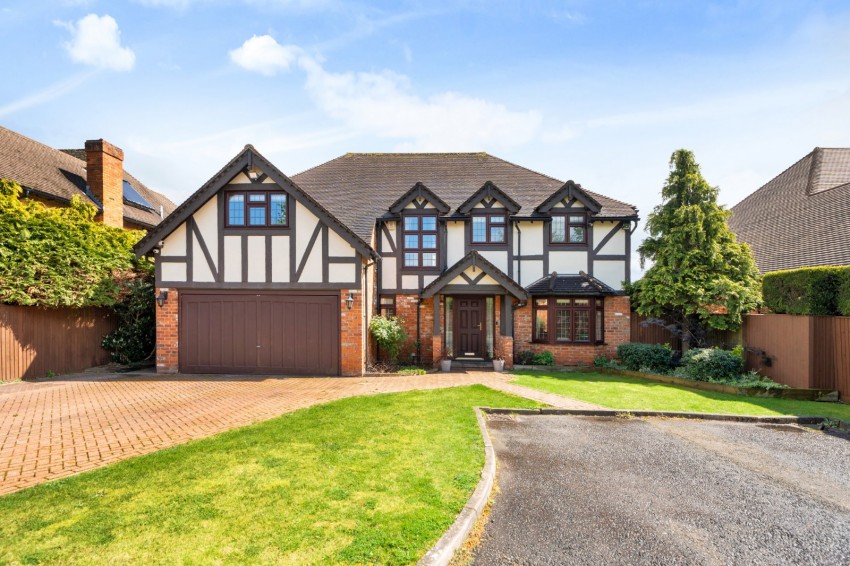Key Features
- Executive detached residence
- Five double bedrooms
- Four bath/shower rooms
- Stunning throughout
- 30ft kitchen/family room
- Landscaped garden with views onto adjoining fields
Description
An absolutely stunning five bedroom detached executive home found in one of Burnham’s most premier locations to the north of the village with far reaching views to the rear. This superb home offers exceptionally spacious accommodation reaching over 2500 sq ft and has had a host of upgrades including an outstanding kitchen/breakfast/family room which is the heart of this wonderful home with a lovely outlook onto the rear garden and also has double doors that open into the incredibly spacious living room and the utility room. Also downstairs there is a spacious study, downstairs cloakroom and there is access to the double garage. The first floor enjoys a lovely landing area that provides access to five double bedrooms, all of which enjoying fitted wardrobes, three of which, benefiting from modern and contemporary en-suites in addition to the elegant family bathroom suite. Externally to the front there is a brick paved driveway that provides off street parking for several cars and leads to the double garage. The stunning rear garden has been meticulously maintained being mostly laid to lawn with two large patioed areas, there is a timber summer house and covered bbq area whilst the adjoining fields to the rear provide a sense of ruralness.Additional Information
Council Tax Band: G
EPC:
D
