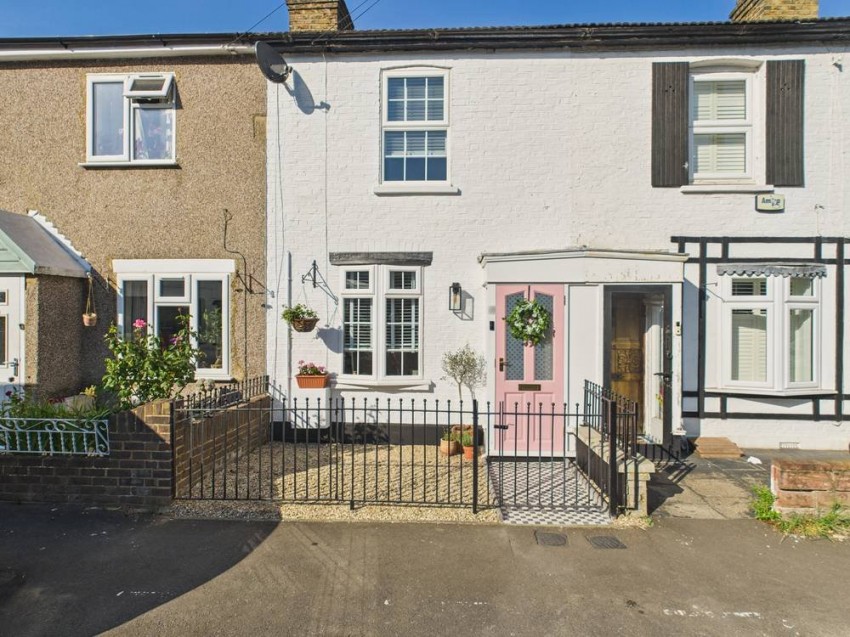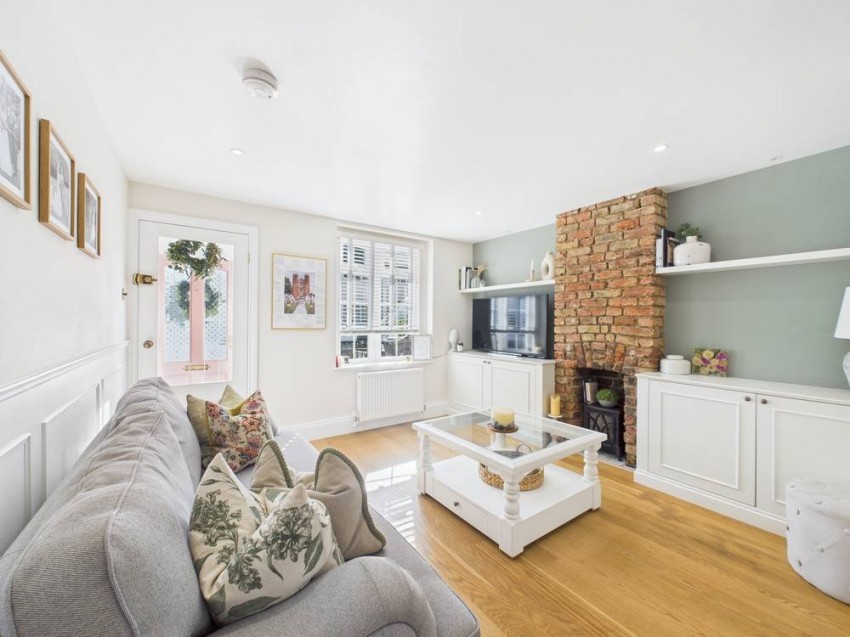Key Features
- Stunning Character Property
- Two Double Bedrooms
- Hampton/Hanworth Borders
- Four Piece Bathroom Suite
- Beautiful Modern Kitchen
- Two Reception Rooms
Description
Stunning Character Property Two Double Bedrooms Hampton / Hanworth Borders Four Piece Bathroom Suite Beautiful Modern Kitchen Two Reception Rooms This charming two double bedroom mid-terrace cottage has been finished to an exceptionally high standard throughout, blending character and modern comforts seamlessly. The current owners have taken great care to retain the property’s period charm while tastefully upgrading the interiors to suit modern living. The ground floor offers a beautifully appointed open-plan layout. To the front, the inviting sitting room features a striking exposed brick chimney breast, bespoke cabinetry, and shelving to either side, creating both character and practical storage. A stylish staircase rises to the first floor while the room itself is flooded with natural light and finished in soft, neutral tones, with elegant wood flooring adding warmth. Leading through to the rear, the dining area is an equally well-designed space, perfect for entertaining. A rustic wooden dining table sits beneath a contemporary statement light fitting, complemented by a large circular feature mirror. Beyond, the kitchen is a true highlight—sleek and modern with crisp grey cabinetry, integrated appliances, and a farmhouse-style sink. Skylights overhead ensure the room feels bright and airy, making it a wonderful space for both cooking and casual dining, there is also the added benefit of underfloor heating that runs from the kitchen through to the bathroom. Beyond the kitchen lies a stunning four-piece bathroom suite boasting an impressive four-piece suite, designed with a striking blend of contemporary style and classic elegance. A freestanding roll-top bath takes centre stage, finished with sleek black wall-mounted taps and complemented by a matching walk-in shower enclosure with black-framed glazing. The shower area is fitted with inset shelving, providing both practicality and a clean, modern look. The walls are finished with white metro tiling, adding a timeless touch, while the patterned floor tiles introduce character and a bold design statement. A large window allows natural light to fill the room, enhancing the bright and airy feel, while thoughtful detailing such as a wall-mounted vanity and tasteful décor complete the space. A panelled hallway with coat storage and shelving leads directly out to the rear garden. Upstairs, the first floor comprises two generous double bedrooms, both thoughtfully designed with bespoke fitted wardrobes. Bedroom two also benefits from a handy built-in desk area, ideal for working from home or study space. The rear garden is a delightful retreat, with two distinct decked areas, one offering a formal dining spot with BBQ space, and the other a more relaxed setting with comfortable outdoor seating. The rest of the garden is laid to lawn, creating a versatile and enjoyable outdoor space.Additional Information
Council Tax Band: C
EPC:
C

